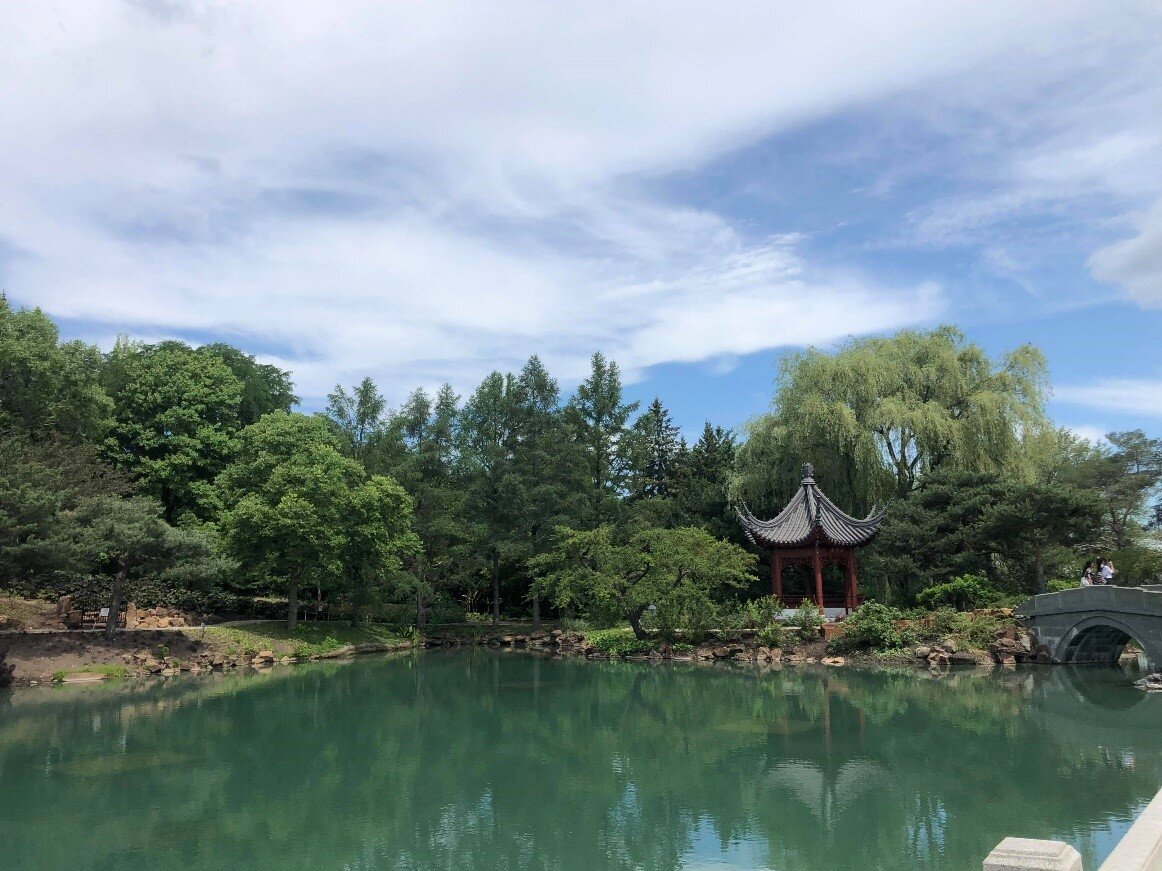The campus of the National Autonomous University of Mexico (better known as UNAM, in Spanish) is an uncommon example of modernism. Ciudad Universitaria (or CU as it is commonly called) was built during the height of modernism in 1954. However, unlike other building complexes of that scale, that are infamously bland and monotonous, CU has been widely celebrated for its sense of place. The complex is an assemblage of monumental functionalist buildings decorated with murals, sculptures and linked together by a system of gardens and parks. The granting of UNESCO World Heritage to CU is part of the relatively recent phenomenon in which modernist architecture is beginning to be considered as historical patrimony. This is ironic, to say the least, considering that the modernists often prided themselves in completely breaking up with the past and always looking towards the future.
The modernist dogma of “form follows function” and its obsession with efficiency and rationality was applied all over the world, particularly after the Second World War. Its universal scope was the reason why in the 1950, people began to talk about an “international style,” rather than a distinctively German or Scandinavian or American modernism.
In the case of Ciudad Universitaria, even though a relentlessly modern project, many of the rules of XX Century modernism were broken, and that is in many ways the reason of its success. There are at least three that the planners and architects of UNAM deliberately broke in the construction of CU:
1. Many architects instead of just one. While modernist architects were being commissioned to design full cities (e.g. Brasilia, designed by Lucio Costa and Oscar Niemeyer or Chandigarh, designed by Le Corbusier), CU was designed by a vast group of architects. Architecture professors, students and young architects collaborated in the design of the buildings as well as the master plan and the landscape architecture of the complex.
2. Plastic integrity instead of ornamentation. The modernists abhorred ornamentation. The elegance and simplicity of functions was always chosen above ornamental elements without utility. Ciudad Universitaria was designed under a different approach: the so-called integridad plástica. This entailed that, in the spirit of the architecture of the Renaissance, art, murals, sculpture, architecture are one and the same. Many of the architects that participated in the design of CU were consummated polymaths. Juan O’Gorman, the architect in charge of the Central Library of CU, designed and personally painted the murals that covers the façade, which is considered the largest mural in the world. Architect Mario Pani closely collaborated with Siqueros to integrate his murals into the building. Just to name a few examples.
3. Parks instead of esplanades. The obsession with efficiency of circulation resulted in the creation of the typical modernist esplanades that plague our cities today. Often made from granite, esplanades are deprived of any obstacles in order to ensure the circulation of pedestrian. But they are also deprived of any benches, trees, planters or art on which you can rest your eyes. CU follows the rules of modernist modularity and seriality. However, instead of only using dry materials, they are often flanked by trees, bushes and the central esplanades alternate grass and stone materials.
Seventy years after the construction of CU, it is a good moment to revisit modernism and try to understand if there can be a balance between the rigidity and flexibility, between simplicity and complexity, and ultimately between order and chaos.



